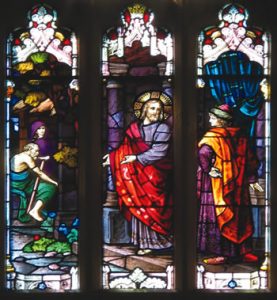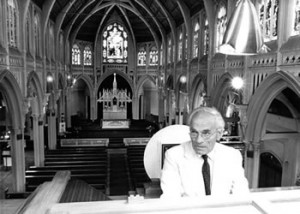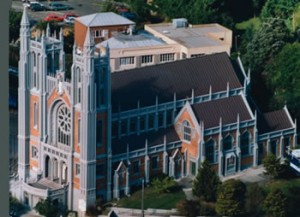St Mary of the Angels: Resurrecting an Icon
It’s tucked away in the heart of the city, an architectural treasure people pass daily: St Mary of the Angels Catholic church. Its garden is an urban oasis, especially during the summer, although many haven’t even peered through the building’s front door.
They’ll have to wait. Wellington’s heritage Catholic church, in Boulcott Street, is now closed until it’s been earthquake strengthened.
It’s the world’s first reinforced concrete Gothic-style church, and the third church on the site. First was a simple wooden chapel, blessed by Bishop Pompallier in 1844. Next was a grander timber church, opened in 1873 and largely funded from Europe. After that burned down in 1918, the current church was built.
Rather ecumenically, it was designed by Anglican diocesan architect Frederick de Jersey Clere, a specialist in Gothic Revival. St Mary’s of the Angels is his best-known building. He considered it his ‘cathedral’, having missed out on St Paul’s Anglican cathedral (designed by Cecil Wood in 1938, although construction didn’t begin until 1955).
St Mary’s traditional French Gothic appearance is deceptive. It’s modelled on the 13th century Cathedral of St Michael and St Gudula in Brussels, but the use of reinforced concrete at St Mary’s was highly innovative. Unskilled day labourers were used, once they’d been taught to use concrete mixers, using materials imported from France and Canada (because of post WWI shortages), at three times the normal price.
It was a difficult site, on a rocky slope right in the heart of Wellington. Then parish priest Father Stan Mahoney often couldn’t pay the workmen until the Sunday church collection, and he became a familiar figure on the scaffolding, as noted on the foundation stone: ‘S Mahoney SM – parochus et aedificator (pastor and builder)’.
The new St Mary’s opened in 1922. Three stained glass windows were salvaged from the earlier church. The rest came from Munich, and , following the tradition of Europe’s medieval cathedrals, they’re an example of a ‘Poor Man’s Bible’, explaining biblical stories: 14 parables and 14 miracles.
The high altar, crafted in Lyon from Italian marble, wasn’t completed until 1956. The original top had broken in transit, so a wooden one was used until the church became debt-free 24 years later.
Although geographically one of New Zealand’s smallest parishes, St Mary’s (as locals call it) serves the burgeoning Te Aro area, and a much larger community attracted by the architecture, and the tradition of the choir singing Gregorian Chant at Sunday’s 11 am Mass. It’s bigger than the Basilica (the Catholic cathedral in Hill Street), seating 550, and often used for concerts because of its sublime acoustics. Gregorian Chant has been a feature since 1905. Regular broadcasts began in 1930 and its music became even better known after Maxwell Fernie was appointed organist and choirmaster in 1959 (featured in Tommy’s Issue 82, July 2009). Fernie had been the organist at Westminster Cathedral in London and his musical tradition lives on. One choir member travels from Ohakune every Thursday for choir practice, staying with her children until returning home after Mass on Sunday.
Several famous Catholics have preached in the church, most famously Karol Wojtyla, now better known as Blessed John Paul II.
St Mary’s is full of my family’s history: the weddings of my paternal great-grandparents (1878) and grandparents (1913), both in the old timber church; my parents (Bill and Joan Young) in the current building (1946), and my father’s funeral (2009).
When the church was built, my great-grandparents (George and Annie Lambert) donated the baptismal font, the altar of St Joseph and, high above the main altar, the Nativity window, which – due to a trick of placement – is nearly always bathed in light, even on overcast days.
Some repairs were needed after the two 1942 earthquakes (7.2 and 6.8); it was brought up to code in the 1980s, with further restoration in the 1990s. Now the goal is 100% of the new Building Code. There’s been 5 years of geo-tech analysis, with engineers and architects working out how it can best be strengthened.




 Entries(RSS)
Entries(RSS)