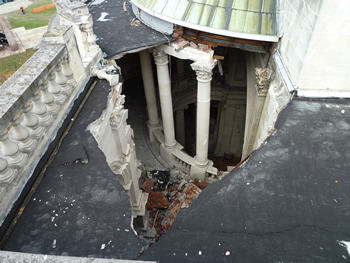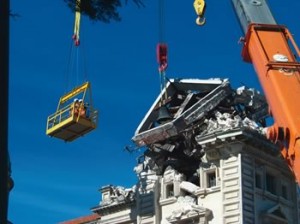Restoring Faith – Blessed Sacrament Cathedral
-An Engineer’s Perspective on Restoring the Cathedral of the Blessed Sacrament
The stunning Cathedral of the Blessed Sacrament, known as the ‘Christchurch Basilica’ suffered considerable structural damage to the two towers flanking the entry portico, and to the main dome during recent earthquakes in Christchurch. However a plan to temporarily remove the main dome may help save large sections of the building.
Opus International Consultants was contracted to undertake the work. Initially there was only minor damage after September’s quake, mainly involving falling hazards and the stability of parts of the two towers at the front. The Diocese and insurer asked Opus to assess and record the damage in order to identify appropriate repair solutions.
The building was red placarded (unsafe) until the assessment work was completed, but subsequent events have meant only engineers have been able to enter the building since September.
The outside assessment was completed by the end of the year, with the interior programmed for inspection after Christmas. However following the Boxing Day aftershock the towers wobbled, so had to be stabilised first.
Securing the towers was a priority. Stabilising the building, so a record of its heritage features could be made, and to identify the structural damage so it could be permanently repaired, was also important. Although there was no damage to the stained glass and only minor damage to the mosaic, (despite a truss falling through from the dome) subsidence around the sanctuary was noted. In addition, the stained glass was cracking and small pieces falling out.
Steel frames were to be installed on 24 February to stabilise the towers once site preparations – including an unexpected archaeological investigation involving features possibly relating to earlier church structures – were completed. A permanent solution was to have subsequently been implemented. The foundations had been excavated to provide the uplift for the structure, and the concrete was ready to pour when the 22 February quake occurred.
The tops of both front towers came down; fortunately no one was injured, although there were four people working directly under the north tower at the time.
This event caused significant damage to the rear of the sacristy because of the earthquake’s direction and the dome’s weight and height. The dome section weighs around 300 tonnes, and is supported on large arches coming down onto four large columns. Shear failure of the dome structure caused a large hole to open in the dome drum on one side, and the first floor roof partially collapsed.
The rafters in the dome are possibly damaged too, as the engineers say the copper on the main dome has wrinkled, probably caused by a twisting motion during the quake, which forced the dome to try to spiral down on itself. There are also cracks from where the dome meets the roof, tracking down to the bottom rear corner of the building because of the weight and the ground motion. The whole rear section of the building cracked and moved.
The team has to record features as they go, and take care with the stone as it is removed so that ... they can either reuse it or copy the details.
The main focus now is to stabilise the rear of the basilica by removing the weight of the large dome, which is further weakening the back wall with every aftershock. This will also remove the falling hazard the dome currently presents. In addition, the north tower needs to be secured either by removing damaged parts or by shoring it up.
The main dome will be deconstructed using a 400-tonne crane. The roof of the dome, which is basically timber trusses with copper over the top, will be removed, then the engineers will work their way down taking it off in pieces.
The plan involves rigging up a steel lifting frame to fix to the top section of the roof. The fixings will then be broken out and the copper dome removed. The next section of stone has a strengthening concrete ring beam fixed to it, and will be taken off in one piece. There’s also a second concrete ring beam around the bottom of the dome’s clerestory windows.
The piers between the windows will be taken down piece by piece. Every second one has a concrete pilaster on the inside from previous strengthening. Then the rest of the dome’s drum will be deconstructed in small elements.
It is expected to take a few weeks to remove the dome to first floor roof level, followed by a further couple of months before the building is fully weatherproofed and secured. It won’t be a quick process – it’s not like demolition. The team has to record features as they go, and take care with the stone as it is removed so that if rebuilding is an option they can either reuse it or copy the details.
There is, nevertheless, a degree of urgency to the project with the aftershocks being the way they are. The building is constructed of Oamaru limestone which forms a sort of permanent formwork that is keyed into the concrete in the middle. However it’s quite a weak no fines concrete, with no reinforcing. There is some reinforcing in the building, mainly in the existing floors, but the engineers say “it’s quite light”.
The team undertook two concrete core tests while assessing some of the early damage. In one the concrete just crumbled, while the other one remained intact – and that was just within a space of about 300 millimetres.
The foundations are also concrete, and have been stepped out beyond the walls to spread the load. It looks as though there hasn’t been much in the way of liquefaction around the site, so the engineers are hopeful that the building platform will be relatively level and stable inside.
Every piece of copper from the debris that has fallen from the south tower has been collected – including nails. The cupolas were made out of eight sections, and there are two sections of the southern tower’s dome that have remained more or less intact. Every tile has been numbered, unclipped and put into bags so if reconstruction is an option, it will be easier. The least damaged section of the timber roofing members and sarking has been retained intact as samples, and sketches made. Sifting through the stone is also important: some could be pinned together and put back up, or new pieces using broken sections as samples carved.
The team say they are enjoying working alongside the people involved with the project – including those at the Diocese, who they say have been very supportive of their efforts.
This article is reprinted with permission from Engineering Insight (May/June 2011 P20) and edited for publication by Juliet Palmer.


 Entries(RSS)
Entries(RSS)